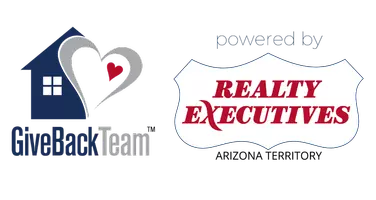
1926 E 8th ST Douglas, AZ 85607
4 Beds
2 Baths
2,086 SqFt
UPDATED:
Key Details
Property Type Other Types
Sub Type Single Family Residence
Listing Status Active Under Contract
Purchase Type For Sale
Square Footage 2,086 sqft
Price per Sqft $119
MLS Listing ID 22517983
Style Modern
Bedrooms 4
Full Baths 2
HOA Y/N No
Year Built 1967
Annual Tax Amount $1,940
Tax Year 2024
Lot Size 0.299 Acres
Acres 0.3
Lot Dimensions 13,448 sqft
Property Sub-Type Single Family Residence
Source MLS of Southern Arizona
Property Description
The gourmet-style kitchen is perfect for cooking and hosting, oversized rooms throughout the home provide flexibility for growing families or those who simply enjoy extra space.
Elegant French doors open to a private backyard patio—ideal for outdoor dining or relaxing under the stars. The primary suite is a true retreat separate from the other rooms. And if that isn't spacious enough, detached two-car garage adds convenience and additional storage with its 8ft extension.
Don't miss this rare opportunity to own a move-in-ready home on one of the largest lots in the neighborhood!
Location
State AZ
County Cochise
Area Cochise
Zoning Cochise - R1
Direction South on Ave A Left on 8th St.
Rooms
Master Bathroom Shower Only(s)
Interior
Heating Forced Air
Cooling Central Air
Flooring Ceramic Tile, Vinyl
Fireplaces Number 1
Fireplaces Type Gas
Fireplace Yes
Window Features Insulated Windows
Laundry Laundry Room
Exterior
Exterior Feature Balcony, None
Parking Features Detached, Extended Length, Oversized, Tandem Garage, Over Height Garage, Circular Driveway
Garage Spaces 2.0
Garage Description 2.0
Fence Block
Pool None
Community Features Horses Allowed, Sidewalks, Street Lights, Walking Trail
Utilities Available Sewer Connected
View Y/N Yes
Water Access Desc City
View Sunset, Desert
Roof Type Shingle
Porch Covered, Deck
Total Parking Spaces 2
Garage No
Building
Lot Description East/West Exposure, Decorative Gravel, Corner Lot
Architectural Style Modern
Schools
Elementary Schools Stevenson
Middle Schools Huber
High Schools Douglas
School District Douglas
Others
Tax ID 409-18-046
Acceptable Financing FHA, VA Loan, Conventional, Cash, Submit, USDA Loan
Horse Property No
Listing Terms FHA, VA Loan, Conventional, Cash, Submit, USDA Loan
Special Listing Condition None







