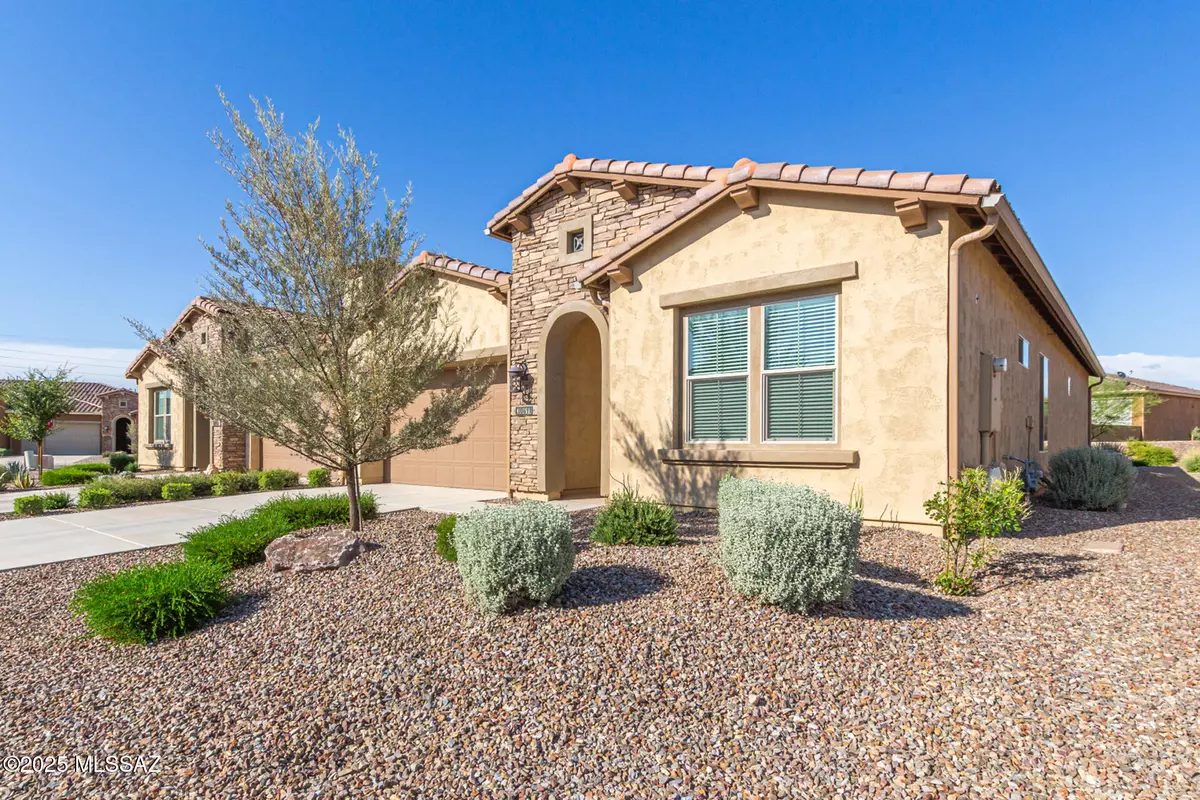30611 S Osprey Drive Oracle, AZ 85623
2 Beds
2 Baths
1,658 SqFt
UPDATED:
Key Details
Property Type Single Family Home
Sub Type Single Family Residence
Listing Status Active
Purchase Type For Sale
Square Footage 1,658 sqft
Price per Sqft $286
Subdivision Saddlebrooke Ranch
MLS Listing ID 22521517
Style Southwestern
Bedrooms 2
Full Baths 2
Construction Status Existing
HOA Fees $476/mo
HOA Y/N Yes
Year Built 2021
Annual Tax Amount $2,359
Tax Year 2024
Lot Size 4,836 Sqft
Acres 0.11
Property Sub-Type Single Family Residence
Property Description
Location
State AZ
County Pinal
Area Upper Northwest
Zoning Pinal County - CR3
Rooms
Other Rooms Den
Guest Accommodations None
Dining Room Breakfast Bar, Great Room
Kitchen Dishwasher, Disposal, Electric Oven, Exhaust Fan, Gas Cooktop, Kitchen Island, Microwave
Interior
Interior Features Built-in Features, Ceiling Fan(s), High Ceilings, Walk-In Closet(s)
Hot Water Natural Gas
Heating Forced Air, Natural Gas
Cooling Ceiling Fans, Central Air
Flooring Carpet, Laminate
Fireplaces Type None
SPA None
Laundry Dryer, Laundry Room, Washer
Exterior
Parking Features Attached Garage/Carport, Electric Door Opener
Garage Spaces 2.0
Fence Block
Pool None
Community Features Exercise Facilities, Gated, Jogging/Bike Path, Park, Pickleball, Pool, Rec Center, Spa, Tennis Courts
View Mountains, Residential
Roof Type Tile
Handicap Access None
Road Frontage Paved
Private Pool No
Building
Lot Description East/West Exposure, Subdivided
Dwelling Type Single Family Residence
Story One
Sewer Connected
Water Public
Level or Stories One
Structure Type Frame - Stucco,Stone
Construction Status Existing
Schools
Elementary Schools Ave B/1St Ave
Middle Schools Mountain Vista
High Schools Canyon Del Oro
School District Oracle
Others
Senior Community Yes
Acceptable Financing Cash, Conventional, FHA, VA
Horse Property No
Listing Terms Cash, Conventional, FHA, VA
Special Listing Condition None






