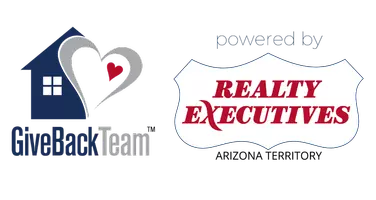$425,000
$429,000
0.9%For more information regarding the value of a property, please contact us for a free consultation.
10209 E Boulder Hop TRL Tucson, AZ 85747
3 Beds
2.5 Baths
1,928 SqFt
Key Details
Sold Price $425,000
Property Type Single Family Home
Sub Type Single Family Residence
Listing Status Sold
Purchase Type For Sale
Square Footage 1,928 sqft
Price per Sqft $220
Subdivision Saguaro Trails Block 1
MLS Listing ID 22500315
Sold Date 03/05/25
Style Contemporary
Bedrooms 3
Full Baths 2
Half Baths 1
HOA Y/N Yes
Year Built 2019
Annual Tax Amount $3,186
Tax Year 2024
Lot Size 5,706 Sqft
Acres 0.13
Lot Dimensions 60' x 95'
Property Sub-Type Single Family Residence
Source MLS of Southern Arizona
Property Description
This 3-bedroom plus den/flex room, 2.5-bathroom house offers many upgrades including an owned net-zero solar system (a $35K value!), full gutters with rain collection barrel! Enjoy the fully landscaped backyard with turf, dwarf orange tree, built-in fire-pit and paver patio all overlooking the mountains to the east. While inside you will enjoy the 9 ft tall ceilings, large great-room with open kitchen that boasts a large island, walk-in pantry, tiled backsplash, and pullout cabinets. The primary bath offers a double vanity, walk-in closet, and walk-in shower with optional rain head. Other upgrades include epoxy garage flooring, custom insulated window blinds, upgraded light fixtures and ceiling fans throughout make this home a must see.
Location
State AZ
County Pima
Community Saguaro Trails Block 1
Area Upper Southeast
Zoning Tucson - PAD-30
Direction Houghton / Drexel - West on Drexel - North on Saguaro Wash Trail - East on Boulder Hop Trail to home on left.
Rooms
Master Bathroom Double Vanity
Kitchen Garbage Disposal
Interior
Interior Features High Ceilings, Walk-In Closet(s), Entrance Foyer, Kitchen Island
Heating Energy Star Qualified Equipment
Cooling Central Air, Ceiling Fans, ENERGY STAR Qualified Equipment
Flooring Ceramic Tile
Fireplaces Type None
Equipment Satellite Dish
Fireplace No
Window Features Double Pane Windows,ENERGY STAR Qualified Windows,Insulated Windows,Low-Emissivity Windows
Laundry Laundry Room
Exterior
Exterior Feature Other, Native Plants, Rain Barrel/Cistern(s)
Parking Features Electric Door Opener
Garage Spaces 3.0
Garage Description 3.0
Fence Block
Community Features Rec Center, Paved Street, Basketball Court, Spa, Pool, Sidewalks, Park, Walking Trail
Utilities Available Sewer Connected
Amenities Available Park, Pool, Recreation Room, Spa/Hot Tub
View Y/N Yes
Water Access Desc City
View Mountain(s)
Roof Type Tile
Porch Paver, Covered
Total Parking Spaces 3
Garage Yes
Building
Lot Description Subdivided, Decorative Gravel, North/South Exposure
Architectural Style Contemporary
Schools
Elementary Schools Senita Elementary
Middle Schools Rincon Vista
High Schools Vail Dist Opt
School District Vail
Others
HOA Name See HOA Addendum
Tax ID 141-02-1130
Acceptable Financing VA Loan, Conventional, Cash
Horse Property No
Listing Terms VA Loan, Conventional, Cash
Special Listing Condition None
Read Less
Want to know what your home might be worth? Contact us for a FREE valuation!

Our team is ready to help you sell your home for the highest possible price ASAP







