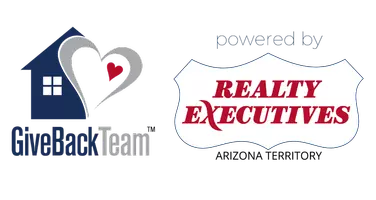$385,000
$385,000
For more information regarding the value of a property, please contact us for a free consultation.
945 W Calle Sauce Blanco Sahuarita, AZ 85629
5 Beds
2.5 Baths
2,836 SqFt
Key Details
Sold Price $385,000
Property Type Single Family Home
Sub Type Single Family Residence
Listing Status Sold
Purchase Type For Sale
Square Footage 2,836 sqft
Price per Sqft $135
Subdivision Presidios At Rancho Sahuarita (1-927)
MLS Listing ID 22520709
Sold Date 09/19/25
Style Modern
Bedrooms 5
Full Baths 2
Half Baths 1
HOA Y/N Yes
Year Built 2017
Annual Tax Amount $3,774
Tax Year 2024
Lot Size 4,792 Sqft
Acres 0.11
Lot Dimensions Irregular
Property Sub-Type Single Family Residence
Source MLS of Southern Arizona
Property Description
Step inside this beautifully updated 5 bedroom, 2.5 bath home with plenty of room to spread out, 2,836 square feet of thoughtfully designed space. At the heart of the home, you'll find a gorgeous kitchen with custom cabinets, granite counters, stainless steel appliances, and modern touches that make cooking and gathering a joy. Durable vinyl plank floors run through the main level, accented by eye-catching feature walls. Upstairs, a spacious loft separates the bedrooms for privacy. The oversized primary suite is your own retreat, complete with a walk-in shower, garden tub, and dual vanities. All upstairs bedrooms have walk-in closets, so there's no shortage of storage. The open, functional layout flows easily for both daily life and entertaining. Outside, the backyard is ready for fun and relaxation with turf, a covered patio, and no heavy upkeep. This move-in ready home is packed with style and upgrades. Better than new, without the wait!
Location
State AZ
County Pima
Community Presidios At Rancho Sahuarita (1-927)
Area Green Valley North
Zoning Sahuarita - SP
Direction Pima Mine Rd & I19. Head east on Pima Mine Rd turn right on Rancho Sahuarita Blvd, right on Calle Vista Larga, right on Camino Rancheria, right on Camino Aceiga, right on Calle Sauce Blanco, Home is on right
Rooms
Master Bathroom Double Vanity
Kitchen Dishwasher
Interior
Interior Features Walk-In Closet(s), Entrance Foyer, Kitchen Island
Heating Natural Gas
Cooling Central Air, Ceiling Fans
Flooring Carpet, Ceramic Tile, Vinyl
Fireplaces Type None
Fireplace No
Window Features Double Pane Windows
Appliance Disposal, ENERGY STAR Qualified Refrigerator, Dishwasher, Gas Range, Microwave, Refrigerator
Laundry Laundry Room
Exterior
Exterior Feature None
Parking Features Electric Door Opener
Garage Spaces 2.0
Garage Description 2.0
Fence Block
Pool None
Community Features Paved Street, Jogging/Bike Path, Basketball Court, Pool, Tennis Court(s), Fitness Center, Lake, Sidewalks, Park, Walking Trail
Utilities Available Sewer Connected
Amenities Available Clubhouse, Park, Pool, Spa/Hot Tub, Volleyball Court
View Y/N Yes
Water Access Desc Other
View Residential
Roof Type Tile
Porch Covered, Patio
Total Parking Spaces 2
Garage Yes
Building
Lot Description Subdivided, Decorative Gravel, North/South Exposure
Architectural Style Modern
Schools
Elementary Schools Sahuarita
Middle Schools Sahuarita
High Schools Sahuarita
School District Sahuarita
Others
Tax ID 303-77-9180
Acceptable Financing FHA, VA Loan, Conventional, Cash
Horse Property No
Listing Terms FHA, VA Loan, Conventional, Cash
Special Listing Condition None
Read Less
Want to know what your home might be worth? Contact us for a FREE valuation!

Our team is ready to help you sell your home for the highest possible price ASAP







